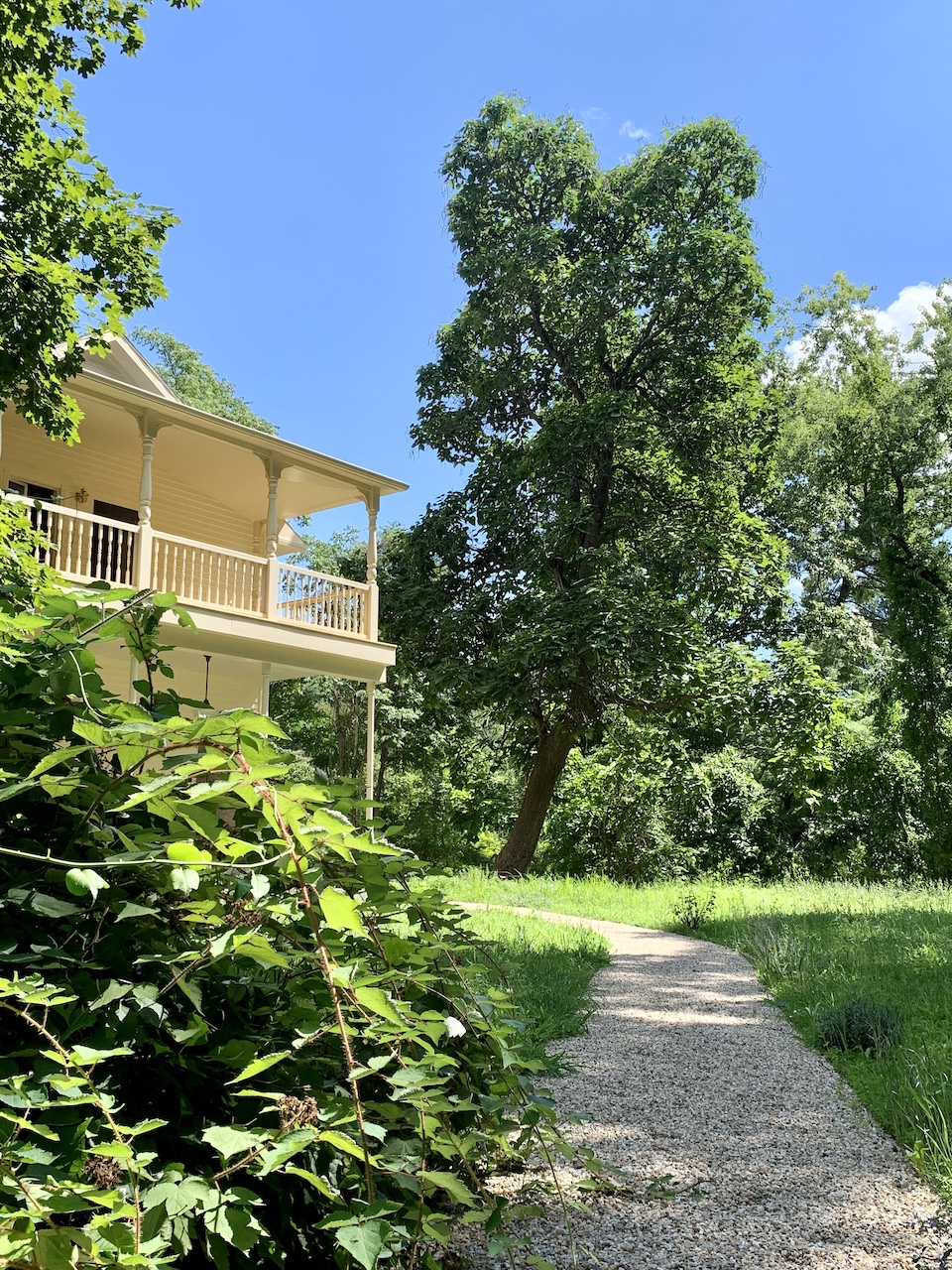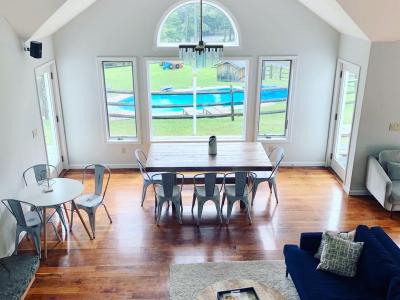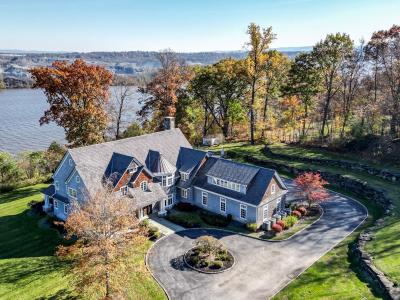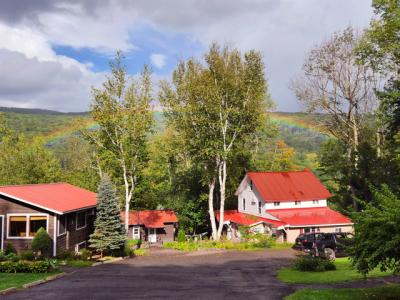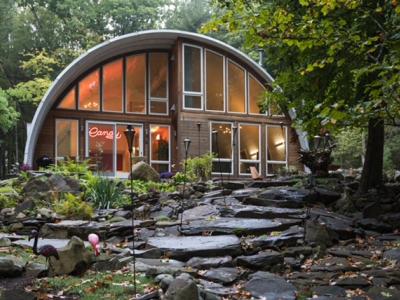You are most warmly welcomed to Kingston's unique Catalpa House property - having just completed its top-to-bottom renovation! Nestled into the hillside, among soaring mature trees and bathed in excellent light from all sides, The Catalpa House affords true town & country bliss - peaceful and private inside the gate, yet just minutes from all the action that downtown, historic Kingston has to offer! This pre-Civil War, circa 1847 farmhouse, replete with period details, has undergone painstaking, major renovations from the ground up by the creative team at Daur LLC. The home and full, 1.4-acre lot provide the ideal setting for relaxing and entertaining...whether it's an intimate gathering with family and friends, or a larger scale catered event. Blended harmoniously into the topography of the hillside, The Catalpa House is three stories with a formal entrance on the front, and two stories with an additional entrance off the rear facade. Numerous windows have been added on all sides to enhance the quality of light and add to the wonderfully airy, indoor/outdoor balance. Leave the windows open and enjoy the gentle, free-flowing summertime breeze keeping you cool. Landscaped gardens, bluestone patios and walkways surround the home, as do abundant wild raspberry bushes for your picking and dining delight! The modern, open chef's kitchen boasts new cherry wood posts and beams, decorative fireplace, cement countertops, Fisher Paykel & Forte appliances, and fully restored, original double-hung windows. Glass French Doors from the kitchen lead to your very own organic vegetable and herb garden off the side, pea stone courtyard. Original, wide-plank floors have been restored with a hand-rubbed, low-lustre oil finish, and the walls have been elegantly finished with an off-white Venetian plaster. Beamed ceilings punctuate the kitchen, great room, primary & second bedrooms, and upstairs, windowed hall. The en suite, windowed primary bath boasts a white porcelain soaking tub and separate Venetian plaster shower. A vintage marble lavatory top with matching backsplash completes. French Doors off the primary bedroom lead out to a spacious, double-height, covered porch overlooking the rear yard. With the benefit of newly hooked up municipal water, sewer and natural gas lines, you have ample space and flexibility on the 1.4-acre lot to add a swimming pool, tennis court, additional guest house or studio/outbuildings. Bring your creativity to bear as you add to your own private compound. Downstairs off the main floor stair landing, a second double-height covered porch invites you to step out onto its full-width deck with carved mahogany posts and gaze down the hillside through the Catalpa trees to the front gate. On the lower level, the formal front door from the covered, bluestone patio welcomes you into the great room and open, chef's kitchen. Opportunities like this rarely come about - don't miss your chance to secure this nonpareil Kingston property!
Categories
Categories ( select all that apply ):

